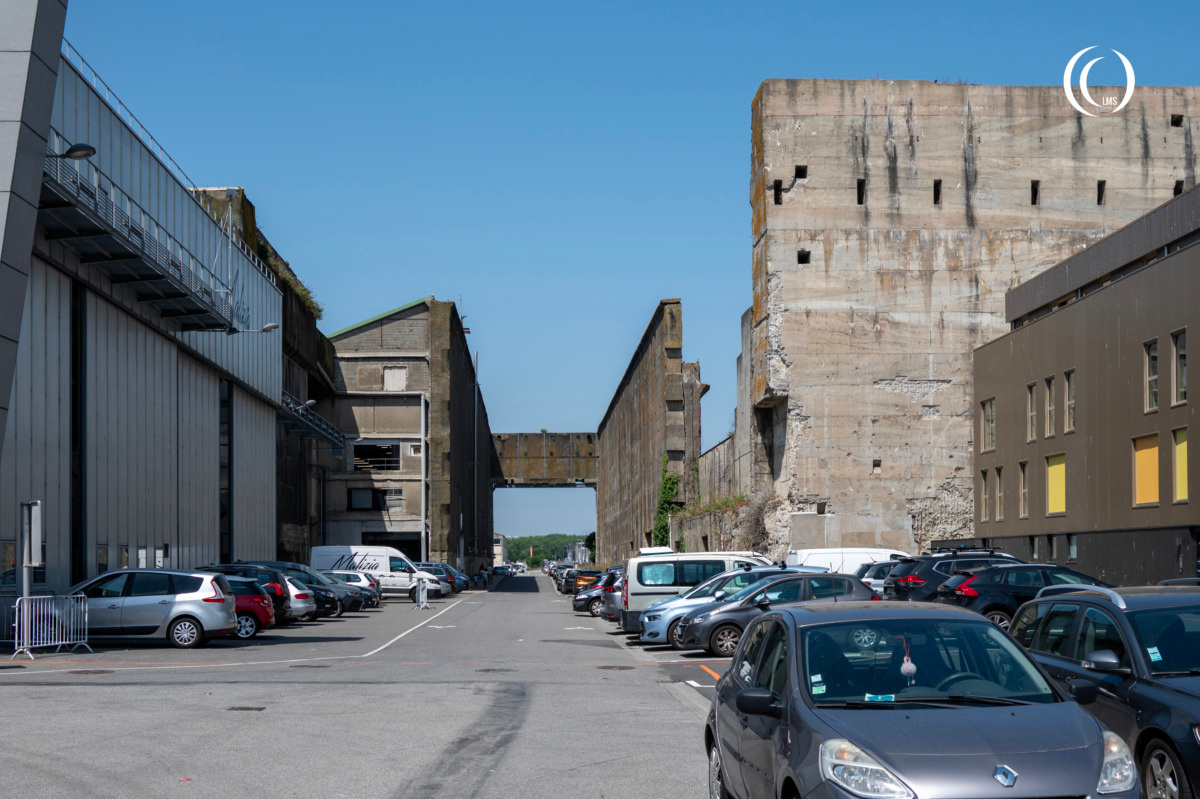
In 1943 the German Kriegsmarine announced a new generation of U-boats, the Type XXI. These submarines would be of a much larger size than the Type VII, with a length of approximately 76.7 meters, a width of 6.6 meters and a height of approximately 7.7 meters. It’s planned introduction for the end of 1944 posed a serious challenge for the U-boat Base in Lorient, as submarines of this size could not be accommodated within the existing Keroman bunkers K1, K2 and K3. So plans were made to expand the base further with two new U-boat bunkers designated Keroman 4a and 4b, with a total capacity of 24 U-boats.
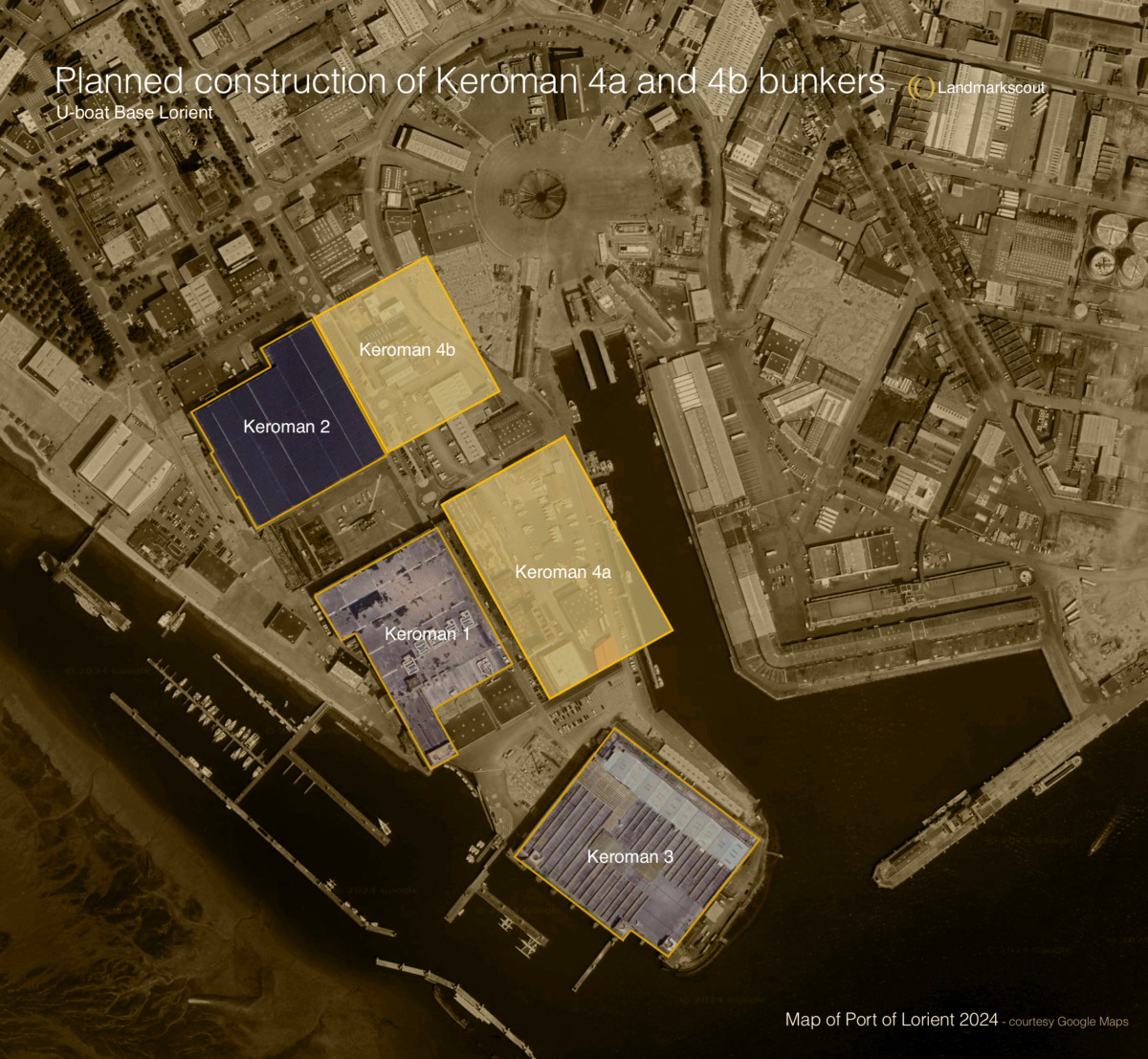
Keroman 4a
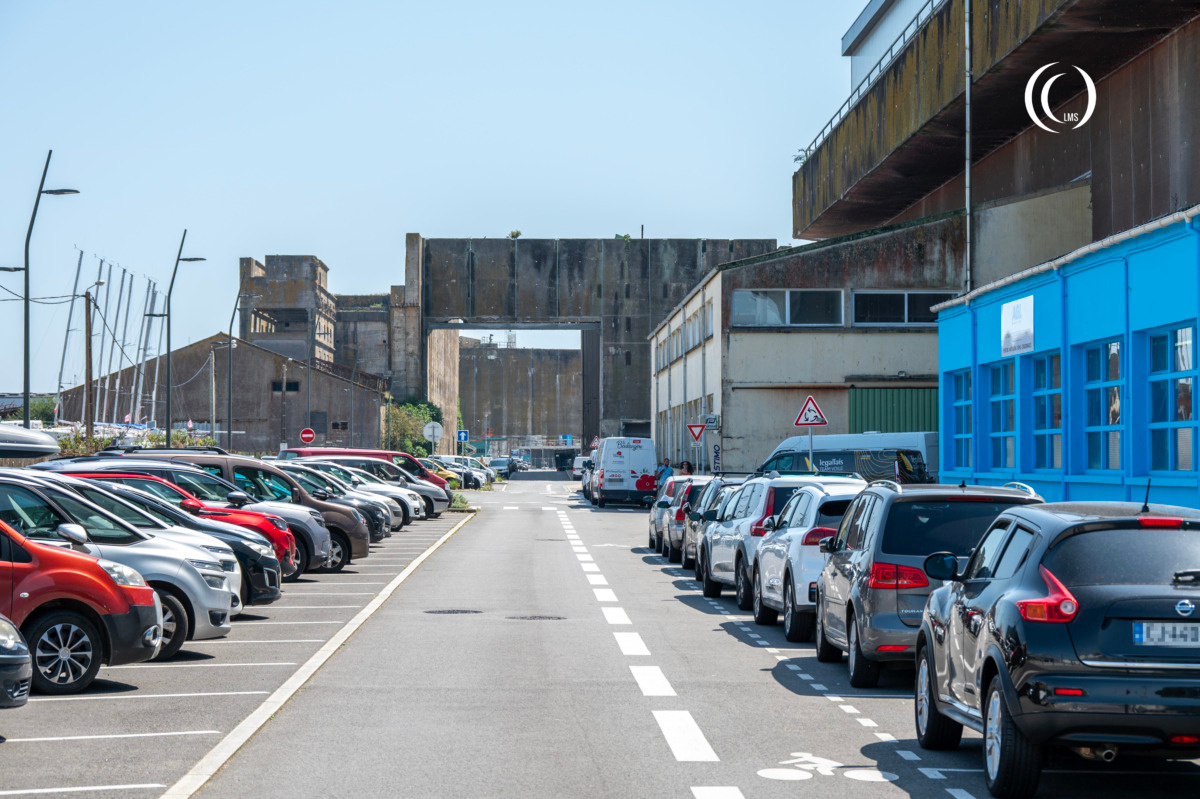
Keroman 4a or K4a would be another U-boat bunker of massive proportions, with a length of around 160 meters and 130 meters wide. The concrete roof was planned to be 7 meters thick and would have a protective cover on top of that called “Fang-Rost-Rippen” to disperse bomb-blasts and minimise the damage to the bunker’s base roof structure.
The bunker interior would count four dry docks, a wet dock and a lifting mechanism. To save building materials, these docks could each accommodate 3 submarines side by side. Including the wet dock this would account for a total of 15 submarines that could be serviced at the same time.
Keroman 4a would be constructed right next to the Keroman 1 bunker and extend towards the Bassin Longue of the Keroman Fishing Wharf, where it would have its submarine entrance.
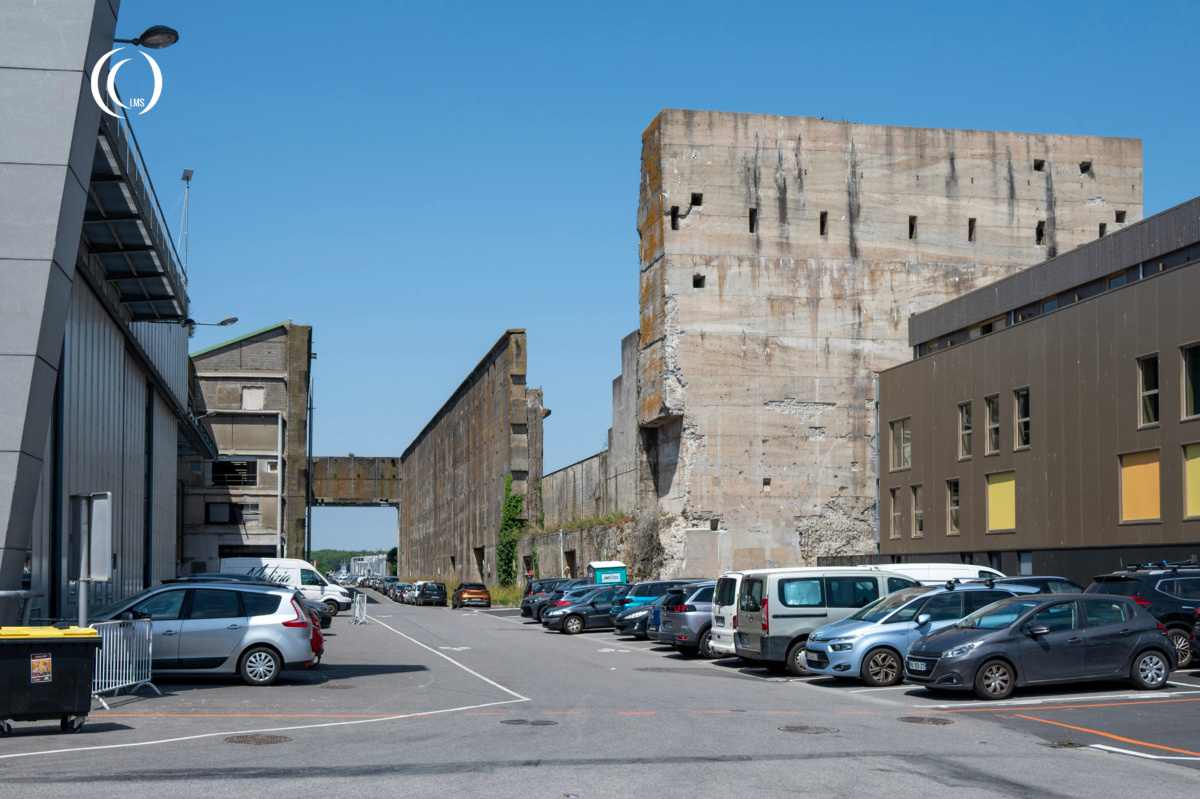
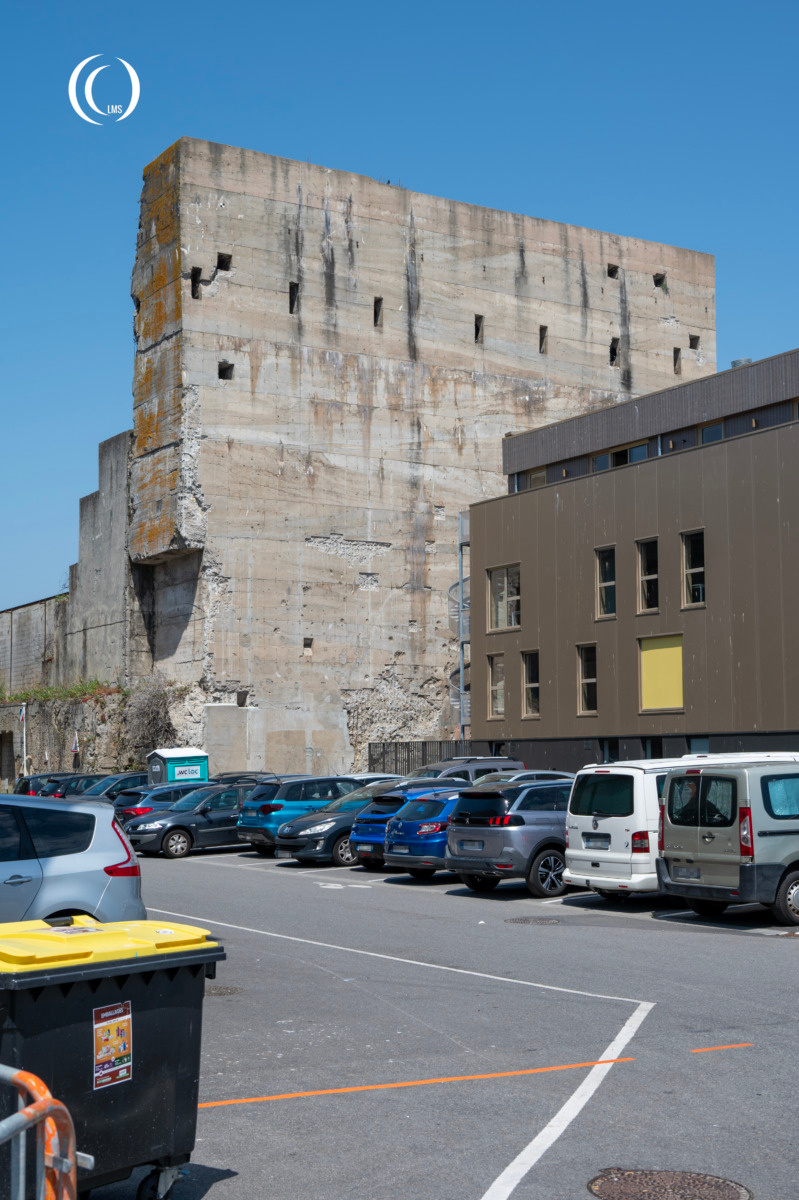
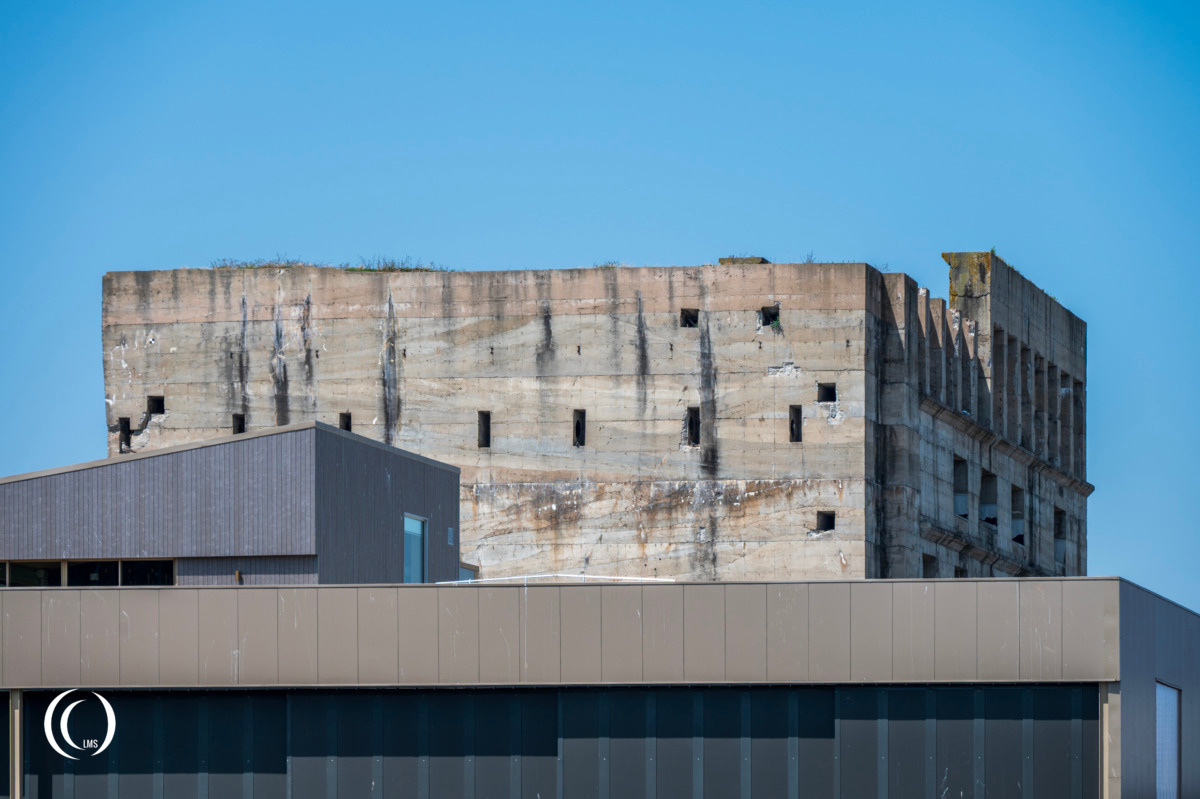
Keroman 4b
The Keroman 4b bunker would have three dry docks similar to K4a, so that it could hold a total of nine U-boats. Its location was planned opposite Keroman 4a and directly next to Keroman 2. The bunker roof was to match K4a’s, approximately 7 meters thick concrete with a protective cover of “Fang-Rost-Rippen” to disperse bomb-blasts. Anti-aircraft guns were planned on the roofs of Keroman 4a and 4b for defense.
Construction progress
Construction of the projects progressed very slowly. By the end of 1943 six months had passed after the start of the construction, with only the side walls of the first two docks and the intermediate box of Keroman 4a finished. For comparison; it took a total of around eleven months to build both Keroman 1 and 2 bunkers.
On April 24 1944, construction work on Keroman 4a was halted, while the work on Keroman 4b never even started. With the growing threat of an Allied landing on the coast of Western Europe, the project was assigned a lower priority and the Organization Todt workers were put to work on further fortifying the Atlantic Wall to Field Marshal Erwin Rommels design.
Visit
Today the unfinished concrete remnants of Keroman 4a are still visible in the Port of Lorient. You can find them on the East side of Keroman 1.