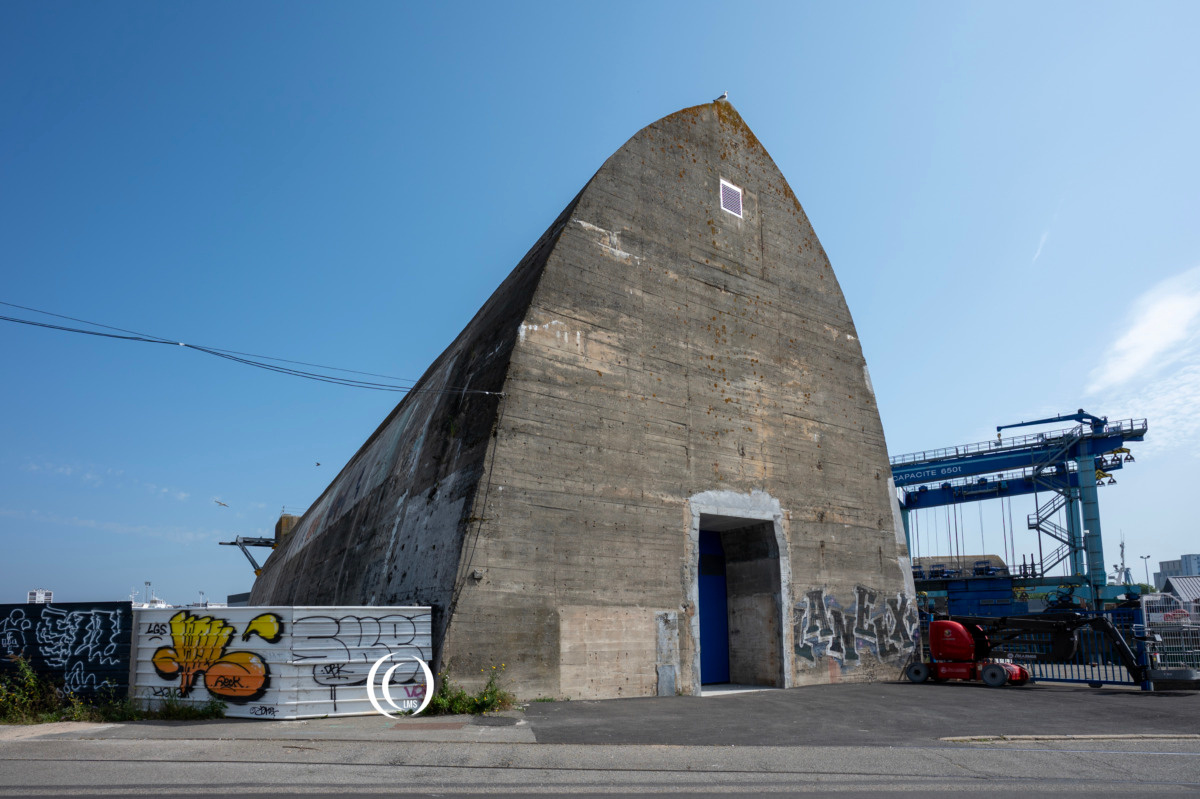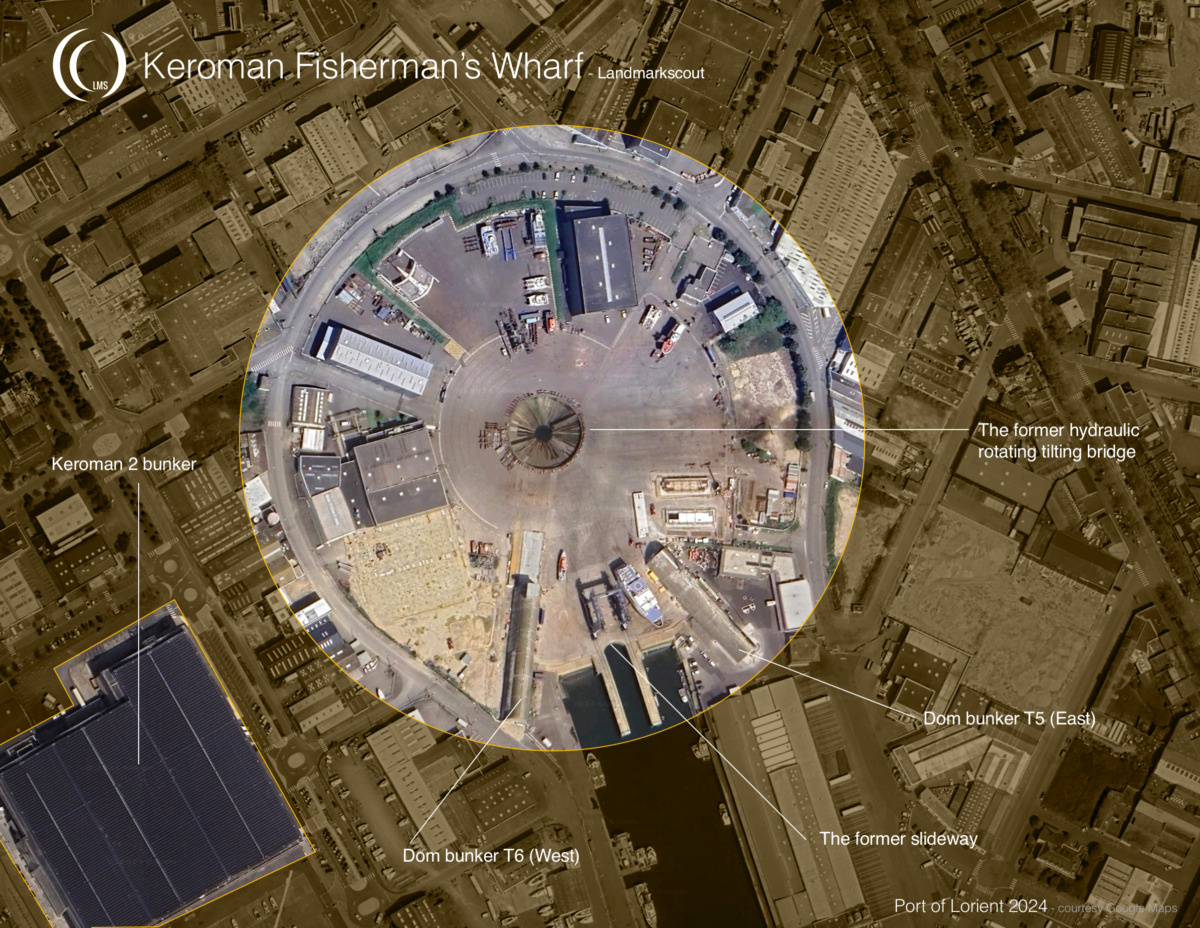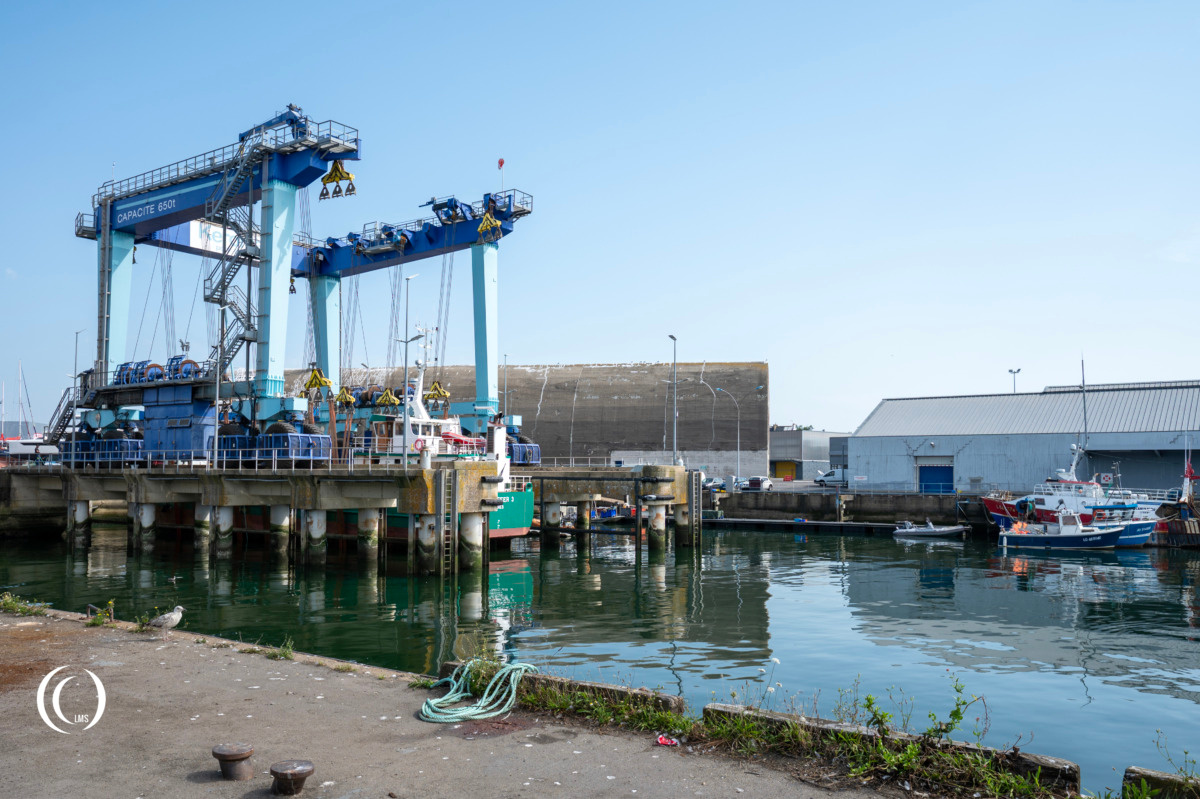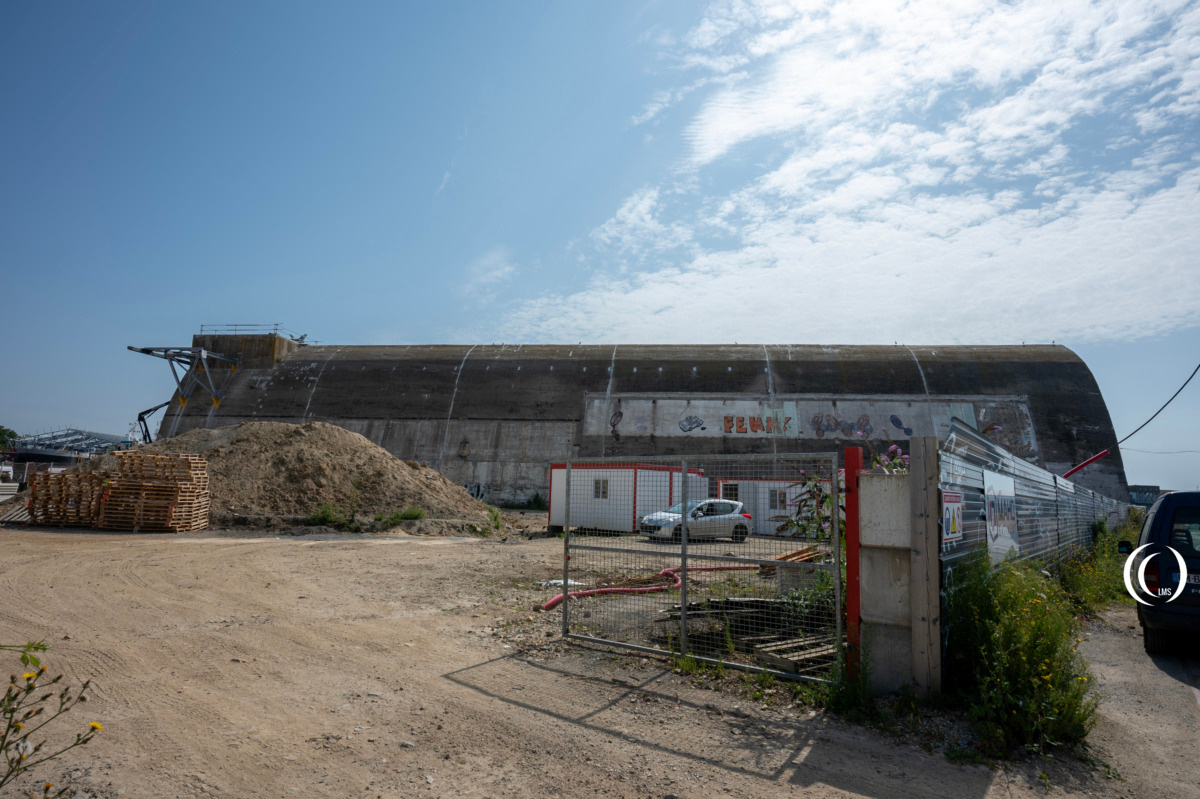
When seeking out suitable locations for the establishment of German U-boat Naval Bases along the French coast of the Atlantic in 1940, it is obvious that Lorient was chosen as one of the first key locations. After the surrender of France in June of that year, the French Navy had left them a military-industrial infrastructure in the harbour that could be quickly made operational, including coastal defences. But what was an even better catch, was the modern slipway of the Keroman Fishing Wharf.

The Slipway
Built between 1928 and 1932 at the North end of the Bassin Longue, this modern facility for its time could hoist a ship of 60 meters long with a maximum weight of 300 tons from the water wedged on a ber rolling on four rails regardless of the tide and onto a hydraulic tilting bridge. Here, the ship still on its belly, could be rotated 360 degrees and moved into one of multiple shipbuilding and repair lanes. Although innovative in the maritime-field, the installation was very similar to that of railway rotundas developed in the mid-19th century for locomotives.

Of course Nazi Germany’s Kriegsmarine wasn’t going to use the slipway for fishing trawlers, but for submarines in need of maintenance or repairs. In August 1940, the 44 meters long Type IIC submarine U-59 was successfully raised from the water thanks to the slipway. The U-boat was moved on one of the ship repair lines and hidden under tarpaulins. In order to accommodate larger U-boats including types VIIB and VIIC measuring 67 meters overall, the load capacity of the slipway was increased from 300 to 400 to 500 tons and extra repair lines were added.
Unfortunately placing these U-boats on repair lines out in the open made them a vulnerable target for aerial attacks.

Dom bunkers

To protect submarines from Allied aerial bombing once on the repair tracks, the construction of two concrete “Dom” bunkers on the East- and West side of the ramp of the slipway started from Februari 1941. “Dom” meaning “Cathedral” in German, these impressively high ogival shaped bunkers were designed to deflect bombs and would each house a repair line for a submarine. Covered in a camouflage paint scheme, the bunkers would blend in with their harbour surroundings. The two bunkers designated “T5” and “T6” were inaugurated in May 1941.

Construction
Both bunkers were built by German construction company Carl Brand from Düren under contract of the Todt Organisation and designed to house a submarine Type VIIA or B with a length of 67 meters. The bunkers total length are 82 meters and 16.4 meters wide. The total ceiling height inside of the bunkers is slightly less than 14 meters. In the top section of the bunkers a ledge runs across the length of the interior on both sides to support a mobile crane, which limits the maximum height to 11 meters under the crane. The walls from the base to the top measure 1.67 meters to 1.13 meters thick, while at the peak of the cathedral-shape the thickness of the concrete is about 2.5 meters. Inside the floor surface area measures 1.070 m².

Both bunkers received massive armored sliding doors on the North side, suspended from steel superstructures, made of bolted sheet metal 4 cm thick on the outside. The doors were 6.14 meters wide and had a stairway system in the inside.
On top of Dom bunker T6, a reinforced concrete platform was installed to place an Anti-aircraft gun for the defense of the slipway and its facilities.

Allied bombing
The German activities in the port of Lorient following the establishment of the U-boat base did not go unnoticed. The Allies performed several bombing raids on the city of Lorient to disrupt further development. On November 18, 1942, Lorient was the target of a large aerial bombardment. The bombs severely damaged the area around the slipway facilities, like the docks and the Bassin Longue, rendering it useless for U-boat access.
Since the German Kriegsmarine had simultaneously started building the large bombproof U-boat pens K1, K2 and K3 on the Keroman peninsula just Southeast of the Fishing Wharf starting from Februari 1941, no effort was put in the restoration during the rest of WW2.
In 1943 the Bassin Longue was cut off from the estuary and drained for the construction of the Keroman IV A and B bunkers. The slipway would not be restored until 1951, after the restoration of the basins and docks of the fishing port.
Bunker T5 (East)

This Bunker T5 was built on the Eastern side of the slipway. After the bombing raid of November 1942 this bunker was transformed into a five-level warehouse to store personal belongings of submarine crews during their missions. Inside the bunker inscriptions of these U-boat crews can still be found on the interior marking the cells which held their belongings.
Bunker T6 (West)

The T6 bunker lies on the West Bank of the former slipway. It was used for the maintenance of U-boats between 1941 and 1942. After the bombing raid it was used as a workshop for ship repairs and storage warehouse. Interesting about this bunker is that it has an AA-gun emplacement above the main entrance on the North side where the U-boats would enter the bunker. It also has its outer frame construction along which the original steel armoured doors could slide open.
The slipway today
The slipway was dismantled and replaced by a boat lift at the end of 2001. The pit of the slipway’s swinging bridge has been converted into a basin for the embankment of the ship repair area.
The bunkers today

The bunkers are currently undergoing a renovation process, started from 2022. The Eastern Dom bunker will be modified to partly allow technical storage of the ship repair area and storage of fishing crates. Its brick facade on the North side will be replaced by an industrial door. The Western Dom bunker will once again be restored to a ship repair-hall that complies with modern work and safety standards.

Visit
The Dom bunkers are on company property of which the grounds are off limits and sealed by a fence. You can see the Dom bunkers from the road that runs around the original slipway facilities.